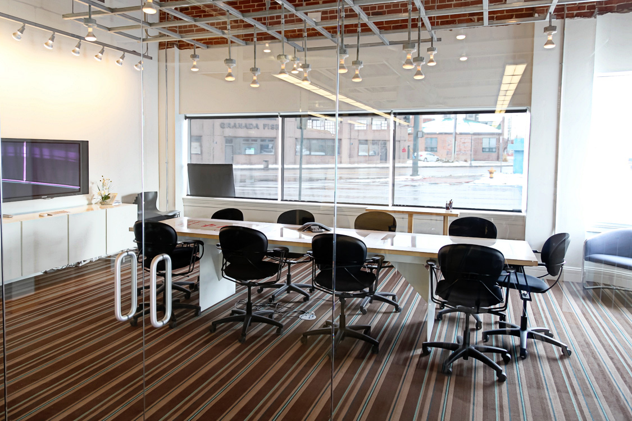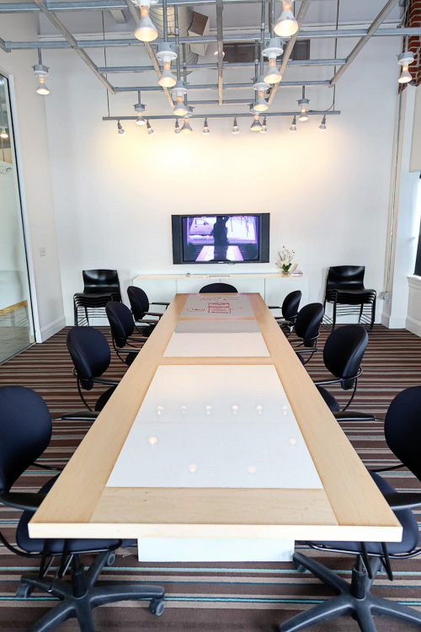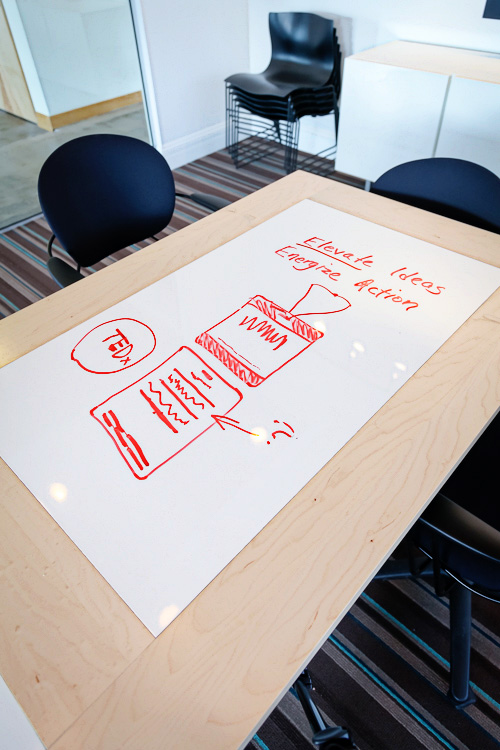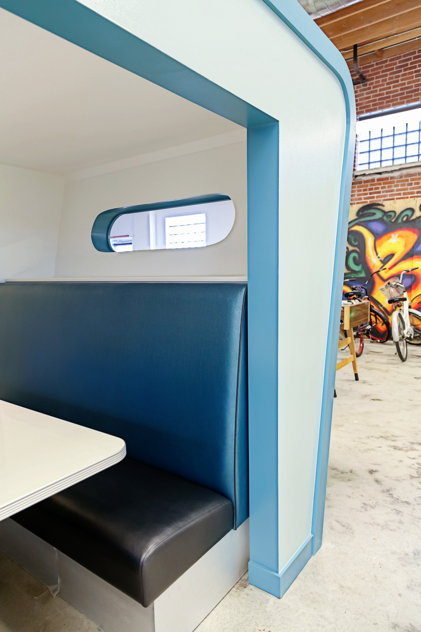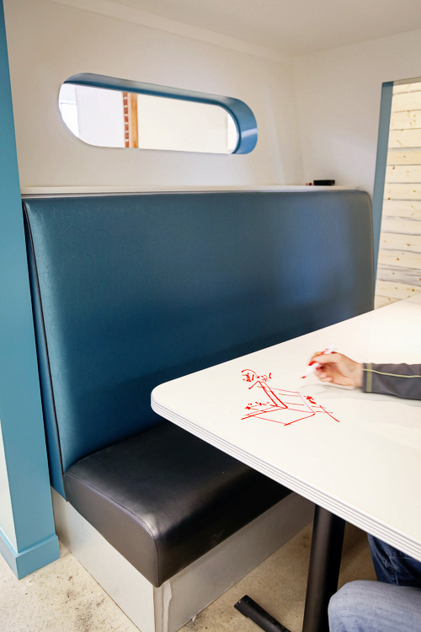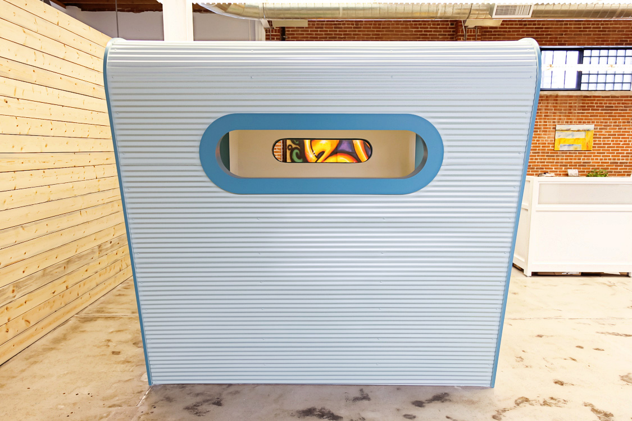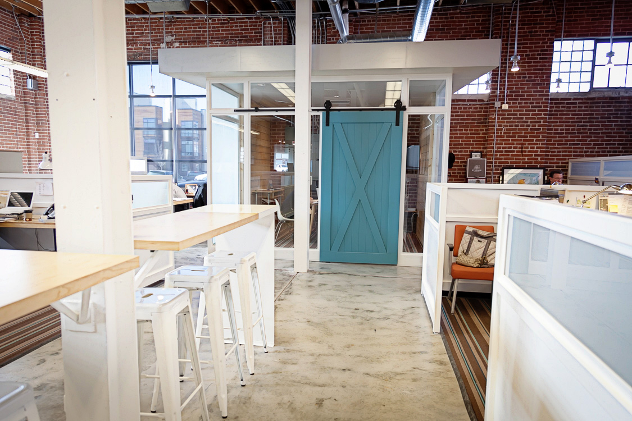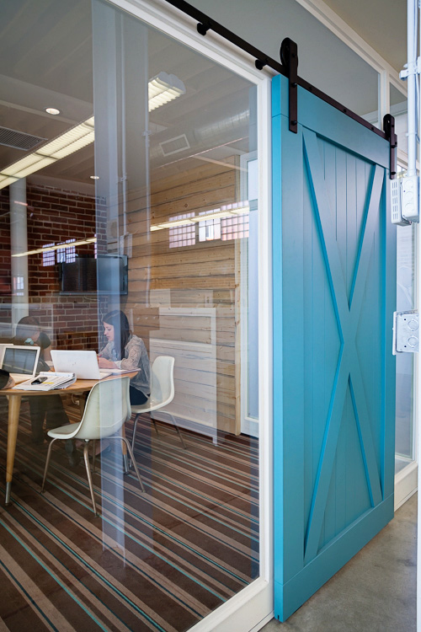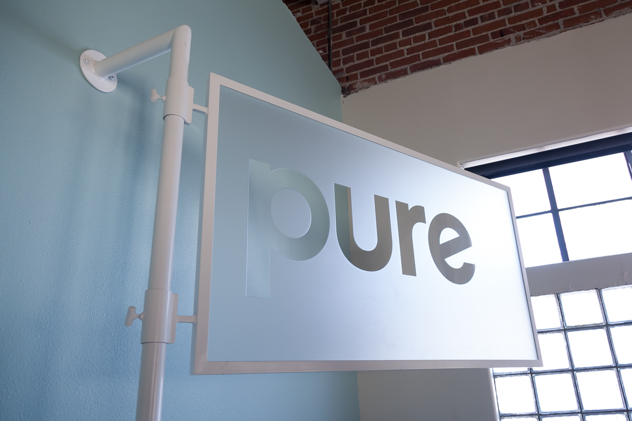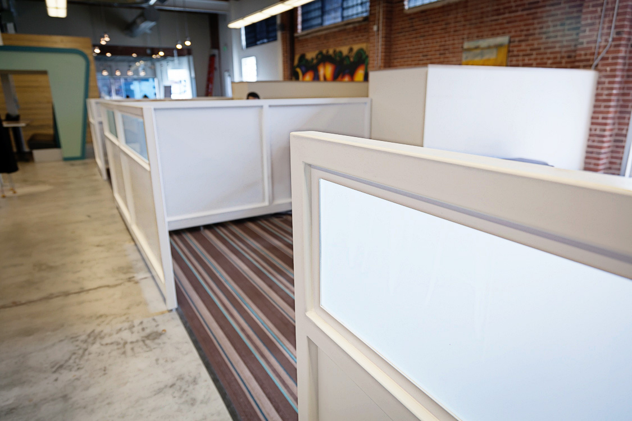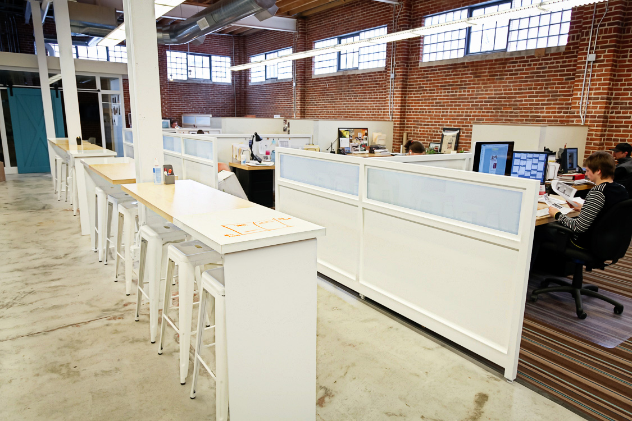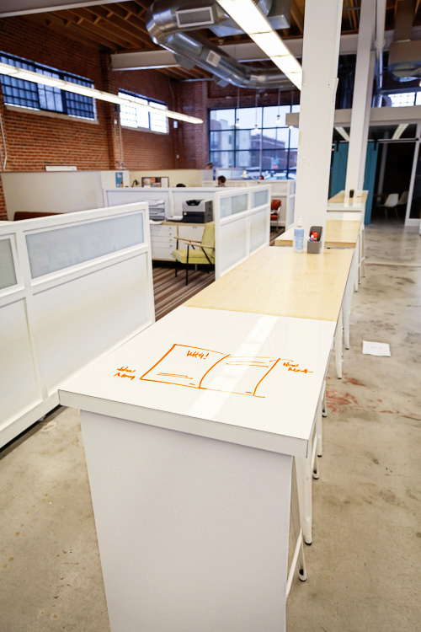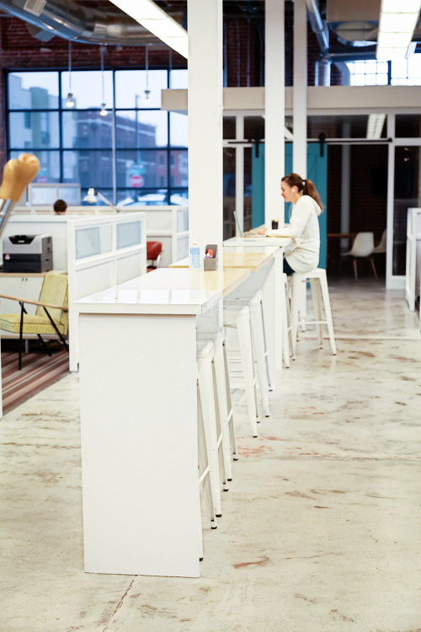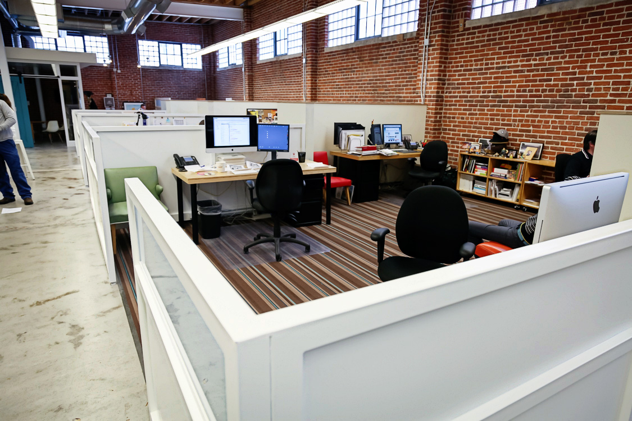The firm principals insisted on an open office environment where hierarchy doesn’t exist — no private offices. Our design solution started with a space plan that creates balance with a series of focal points to draw people’s attention through the space. A series of interesting meeting and work spaces energize the staff and encourage spontaneous conversation. There is a restaurant-type booth in a “retro trailer” inspired enclosure, and the back of the studio features a private conference room styled like a modern house. We appreciate design that functions well for the user so all meeting spaces feature dry erase and magnetic surfaces for spontaneous idea generation — from table tops and pod dividers, to glass walls in the conference room.
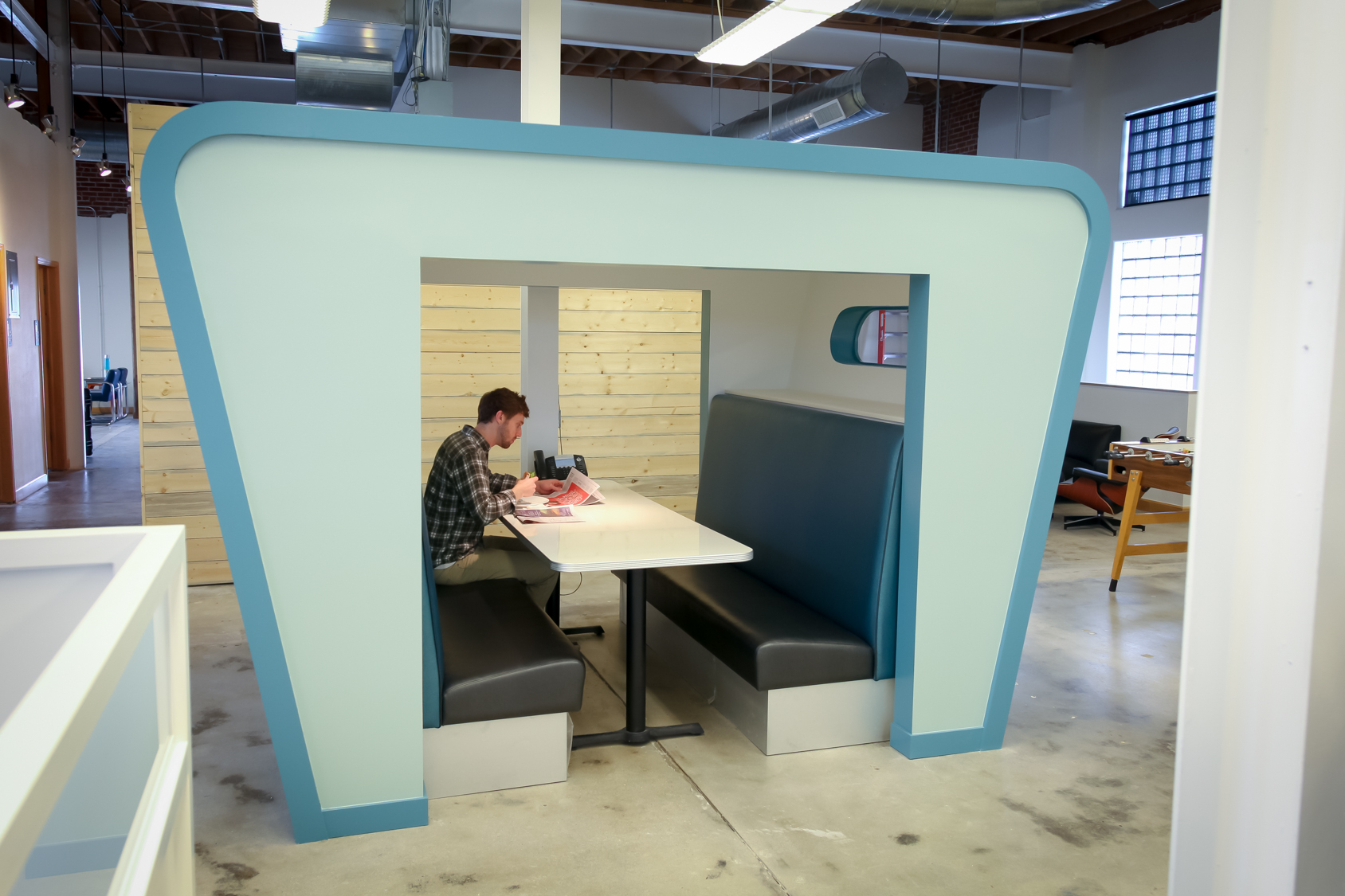
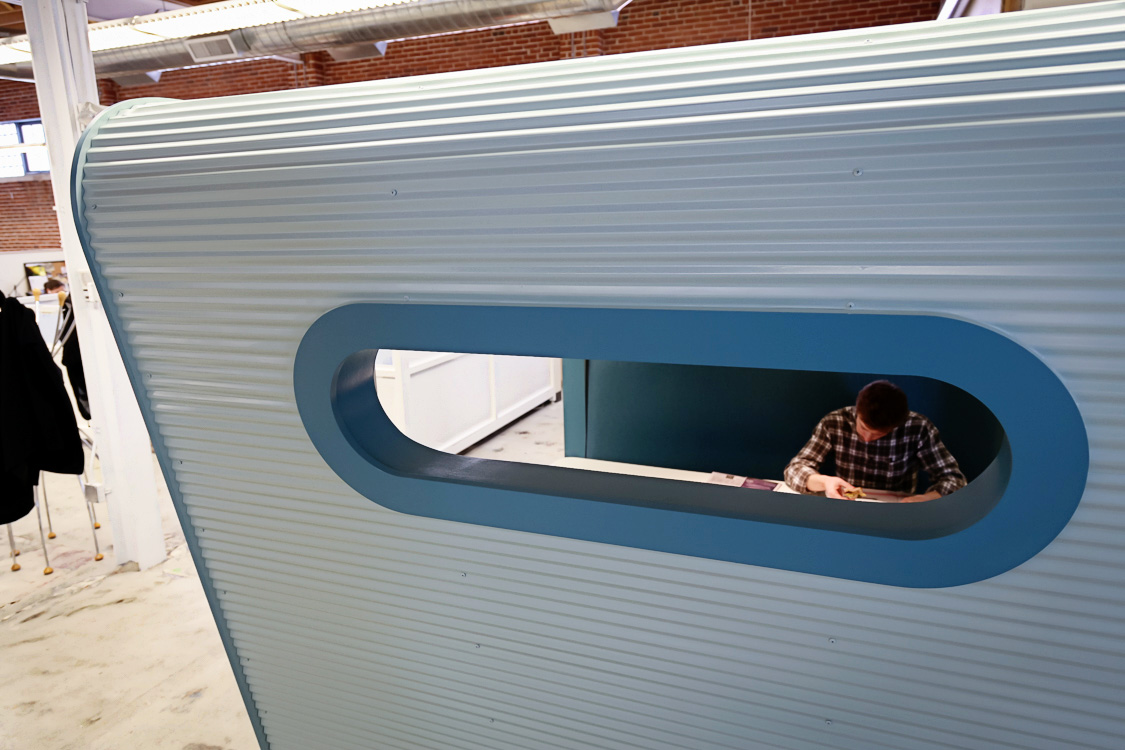
“Xan doesn’t simply impose “design sensibilities of the day” onto their clients. They listen, make informed recommendations, and honor the existing architecture. They extended our culture into office design, embracing our deliberate sense of simplicity and desire for collaboration.”
— Gregg Bergan
