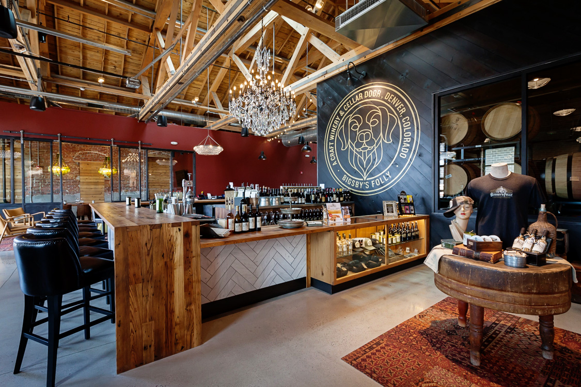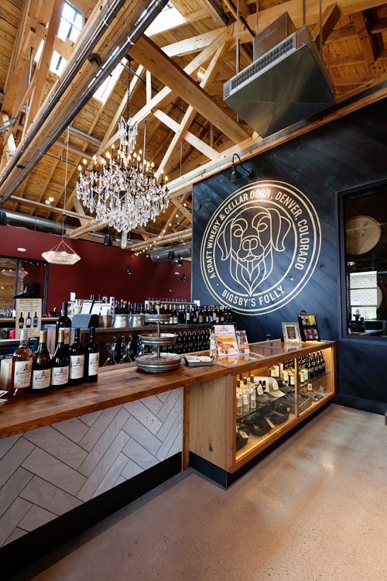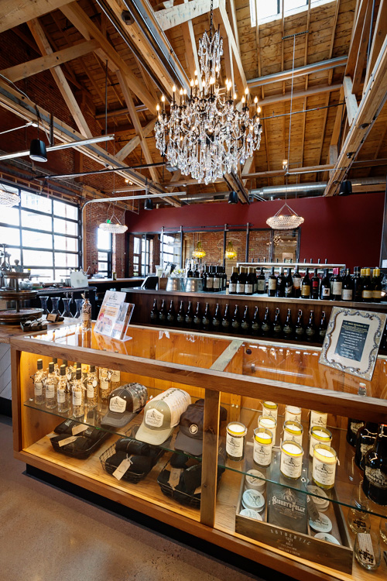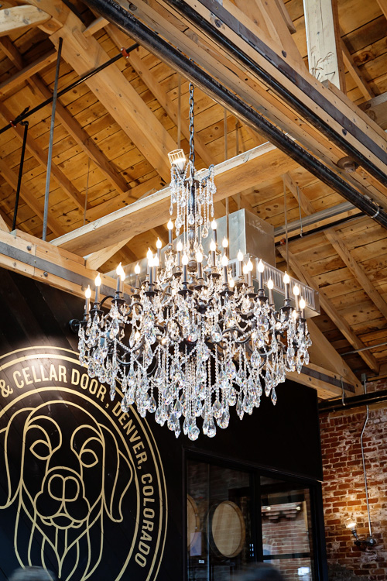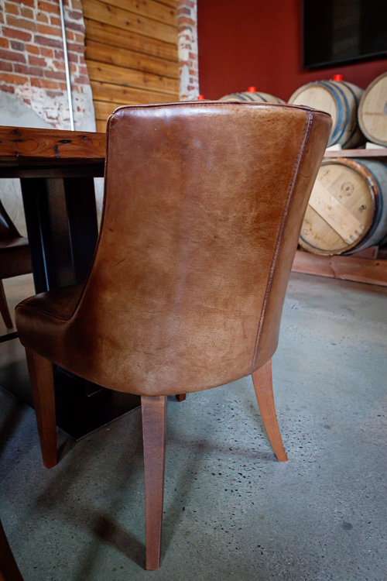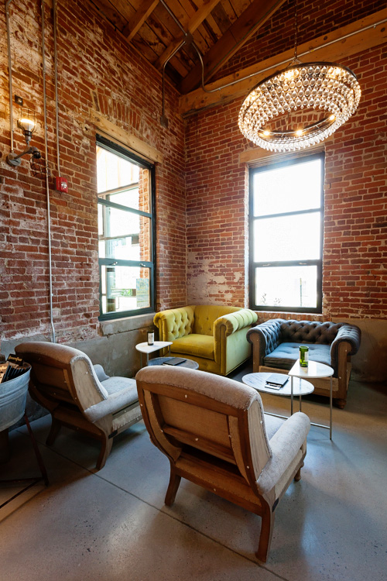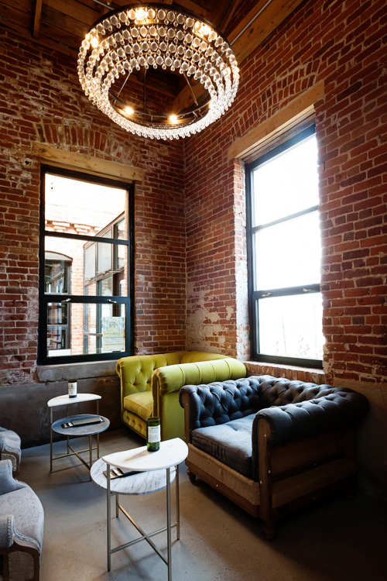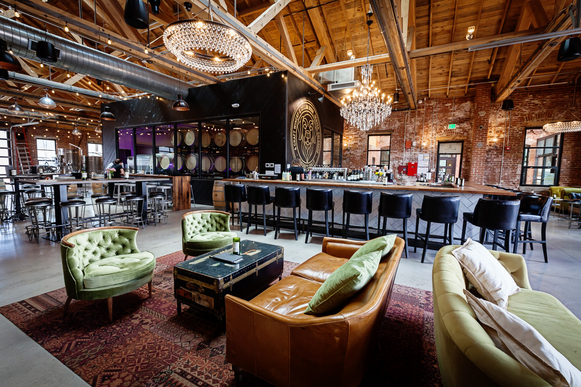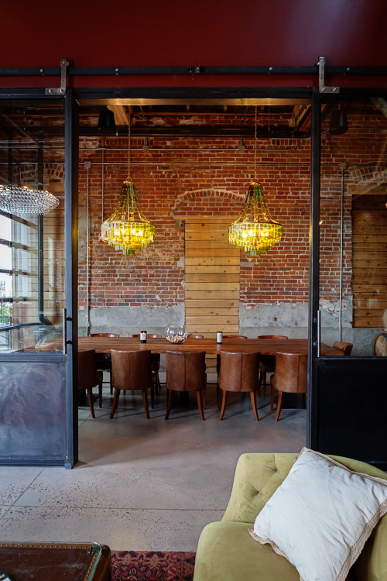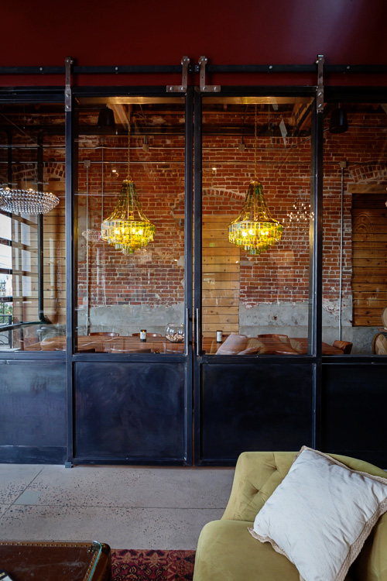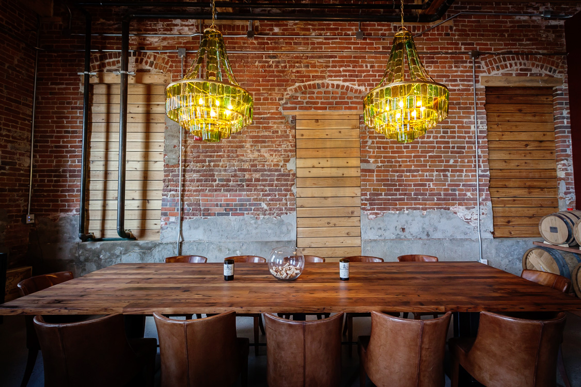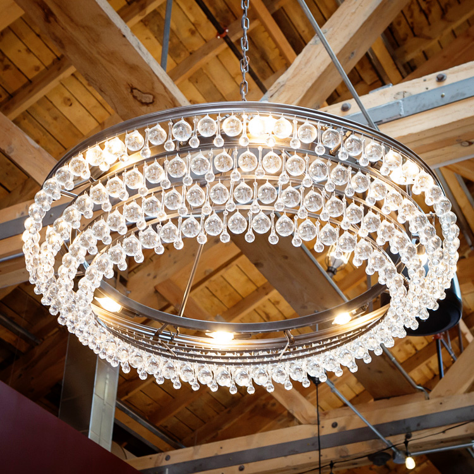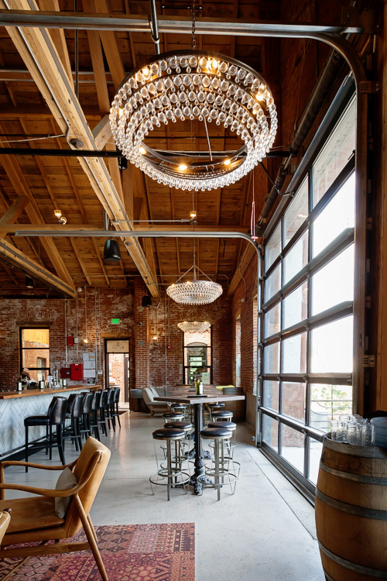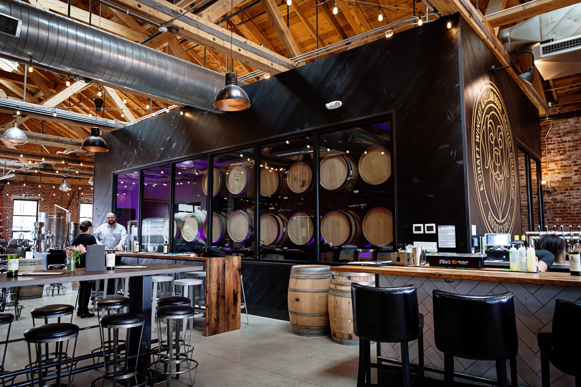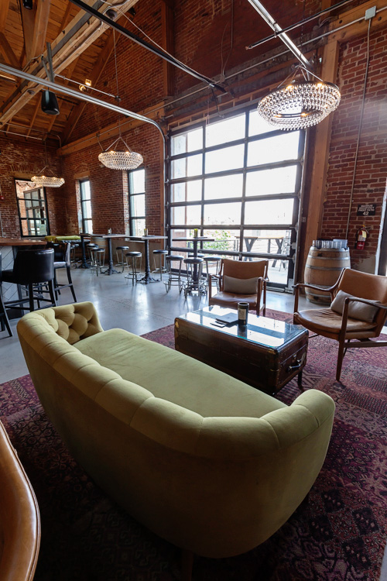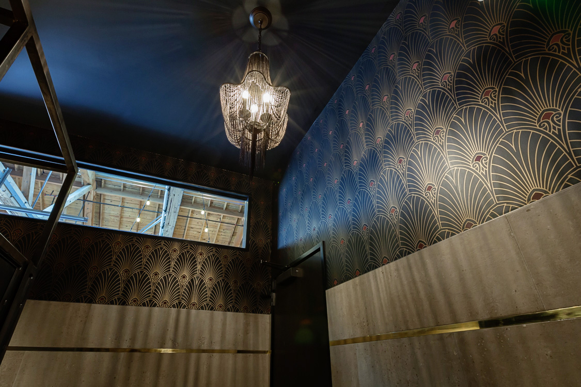This rough old railroad building is the perfect backdrop for a craft winery. The end use is a wine production facility, along with a tasting room and blending room. We contrasted the exposed structure of the original building with luxe, sophisticated furnishings — white marble tile, sparkling light fixtures, feminine mingling with masculine. We designed a warm, cozy environment with divided seating to create a living room vibe. The temperature controlled barrel room is surrounded in glass and creates the centerpiece to the space. Bigsby’s is at once timeless and modern.
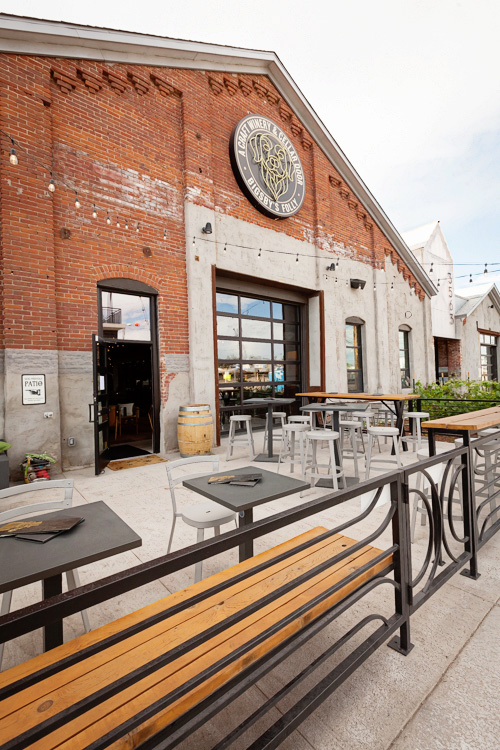
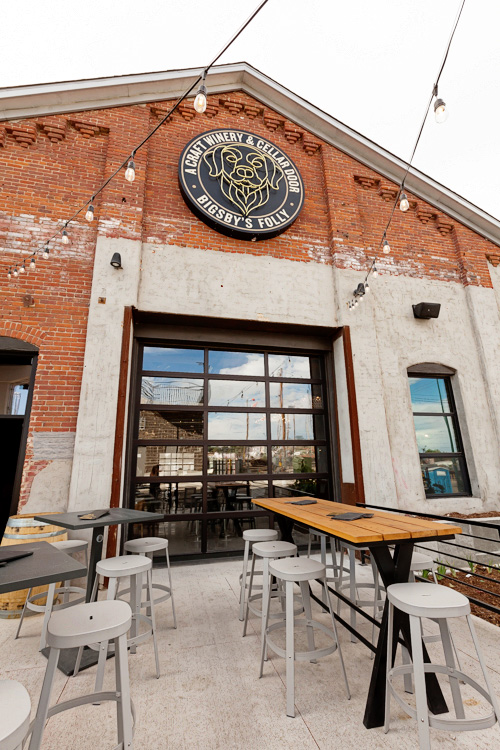
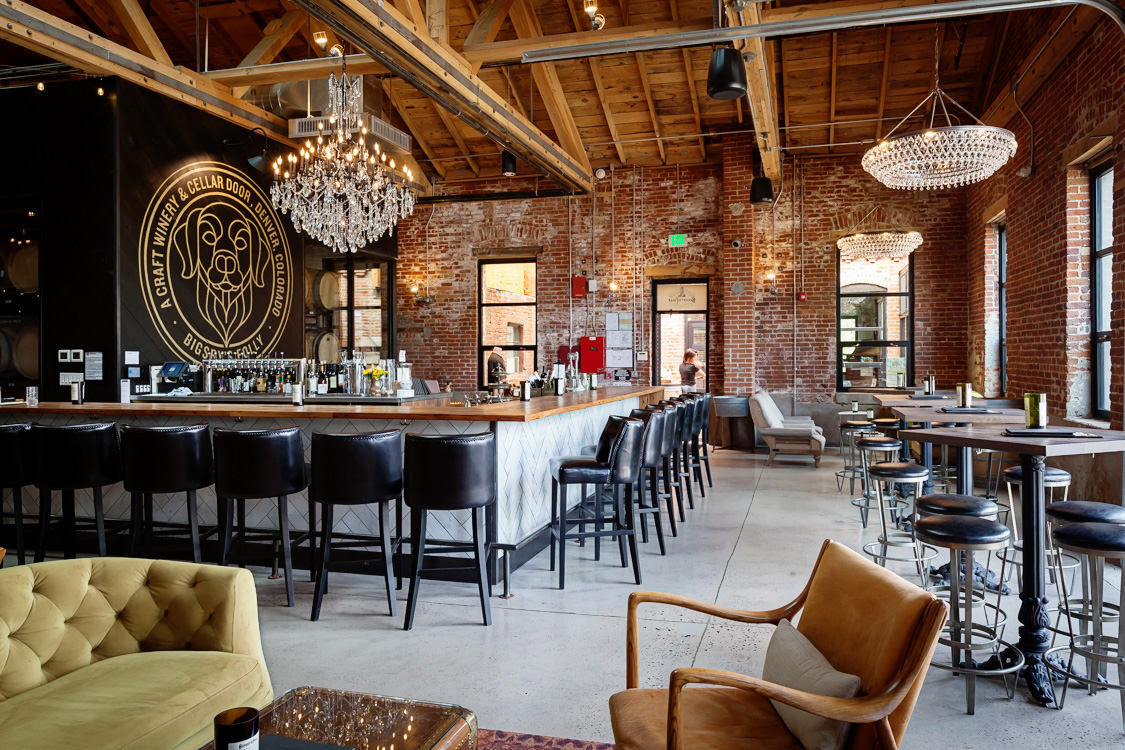

“Hiring Melissa Friday and the team at Xan as our creative partner was one of the best and most important decisions we made to transform our winery dream into reality. They took the time to really understand our project objectives and pushed the envelope to deliver the best they could while being respectful of financial goals. They made an extremely stressful process fun with their amazing sense of humor and ability to problem solve every step of the way, going above and beyond their set scope of work from start to finish.”
— Marla Yetka
